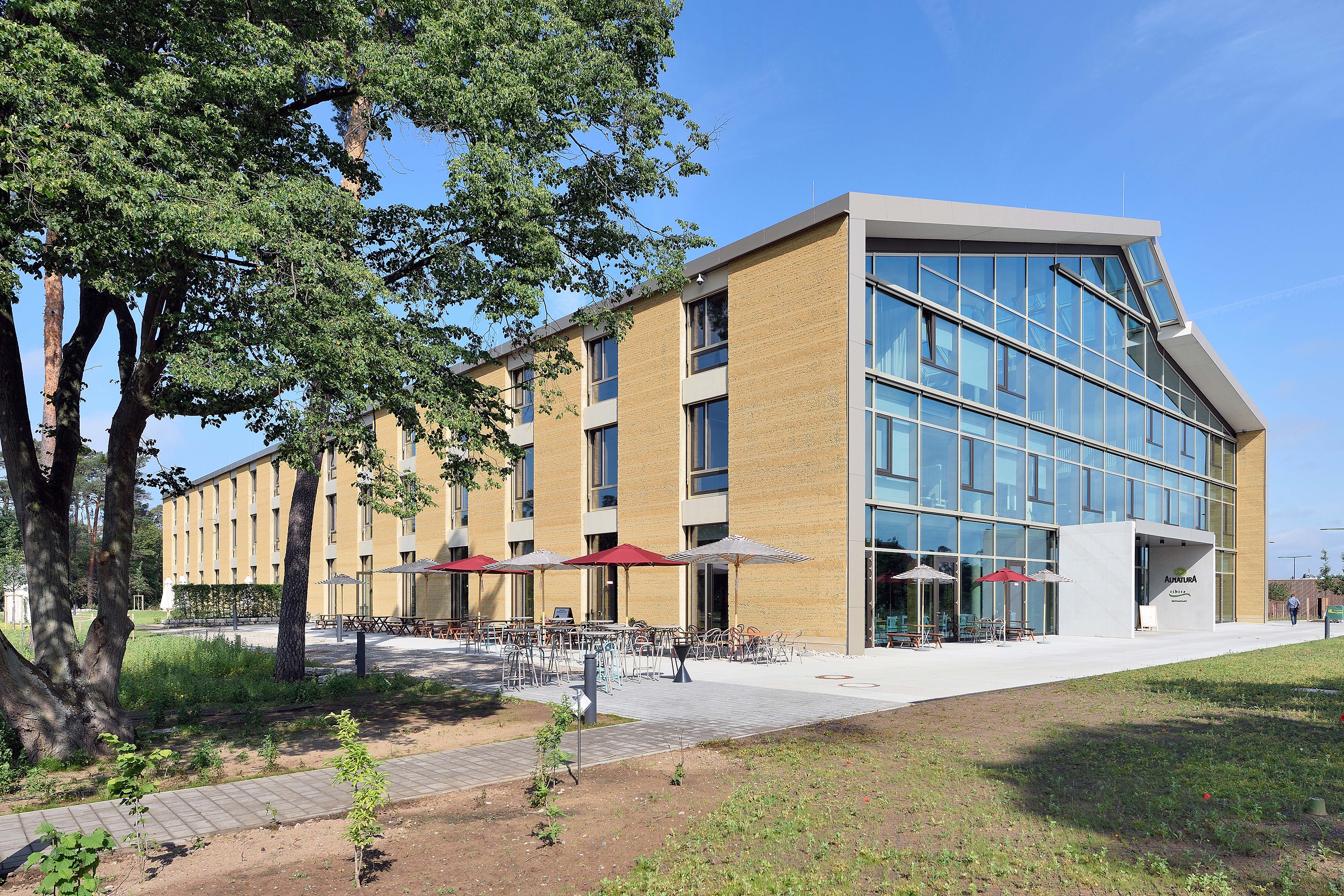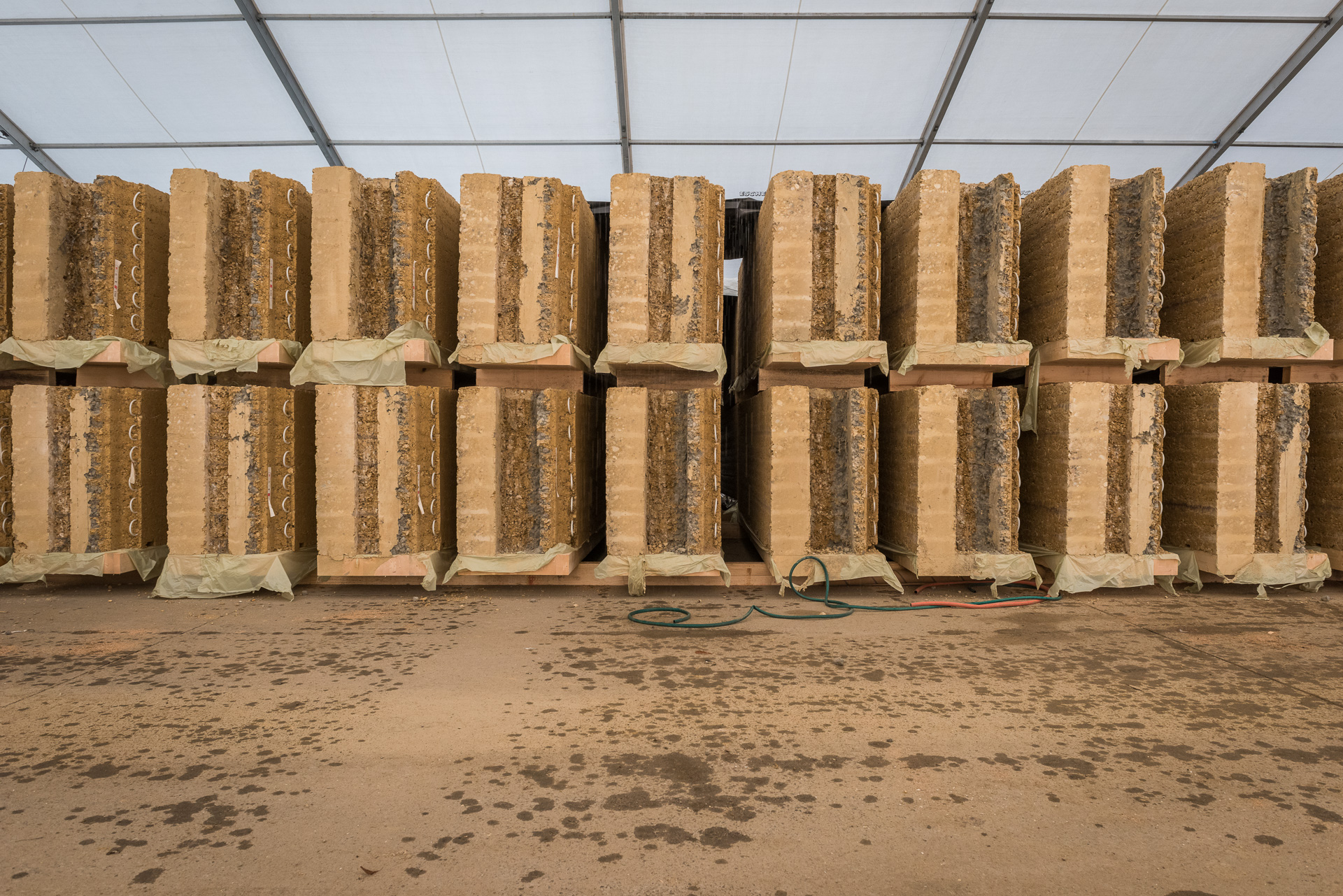Alnatura Campus
Darmstadt, Deutschland
2016–2017
Bauherrschaft / Client
Campus 360 GmbH / Alnatura
Architektur / Architecture
haas cook zemmrich STUDIO 2050
Ausführung / Execution
Lehm Ton Erde Baukunst GmbH
Konstruktion / Construction
Prefabricated self-bearing
Produkte / Products
ERDEN Wände
Fotos / Photo
Olaf Wiechers
Darmstadt, Deutschland
2016–2017
Bauherrschaft / Client
Campus 360 GmbH / Alnatura
Architektur / Architecture
haas cook zemmrich STUDIO 2050
Ausführung / Execution
Lehm Ton Erde Baukunst GmbH
Konstruktion / Construction
Prefabricated self-bearing
Produkte / Products
ERDEN Wände
Fotos / Photo
Olaf Wiechers



Auf dem Gelände der ehemaligen Kelley-Barraks im Südwesten Darmstadts hat der Bio-Lebensmittelhändler Alnatura seinen Firmensitz errichtet. Herzstück des 55.000 Quadratmeter großen Geländes ist die Alnatura Arbeitswelt, welche mit einer Bruttogeschossfläche von 13.500 Quadratmeter Platz für 500 Mitarbeitende sowie weitere Infrastruktur bietet.
Unter Anwendung industrieller Fertigungsmethoden und erstmaliger Verwendung von vorproduzierten Stampflehmfertigelementen mit integrierter Kerndämmung und geothermischer Wandheizung, wurde Europas größtes Bürogebäude mit Lehmfassade geschaffen.
Die Alnatura Bürowelt wurde mit dem Deutschen Nachhaltigkeitspreis Architektur 2019 ausgezeichnet.
Unter Anwendung industrieller Fertigungsmethoden und erstmaliger Verwendung von vorproduzierten Stampflehmfertigelementen mit integrierter Kerndämmung und geothermischer Wandheizung, wurde Europas größtes Bürogebäude mit Lehmfassade geschaffen.
Die Alnatura Bürowelt wurde mit dem Deutschen Nachhaltigkeitspreis Architektur 2019 ausgezeichnet.
On the site of the former Kelley Barracks in southwest Darmstadt, the organic food retailer Alnatura has established its headquarters. At the heart of the 55,000 square meter site is the Alnatura campus, with a gross floor area of 13,500 square meters, it offers space for 500 employees and key infrastructure.
The project uses novel industrial production methods to pre-prefabricate rammed earth wall elements with integrated core insulation and geothermal wall heating, forming Europe's largest office building with an earthen façade.
The Alnatura Campus was awarded the German Sustainable Architecture Award in 2019.
The project uses novel industrial production methods to pre-prefabricate rammed earth wall elements with integrated core insulation and geothermal wall heating, forming Europe's largest office building with an earthen façade.
The Alnatura Campus was awarded the German Sustainable Architecture Award in 2019.