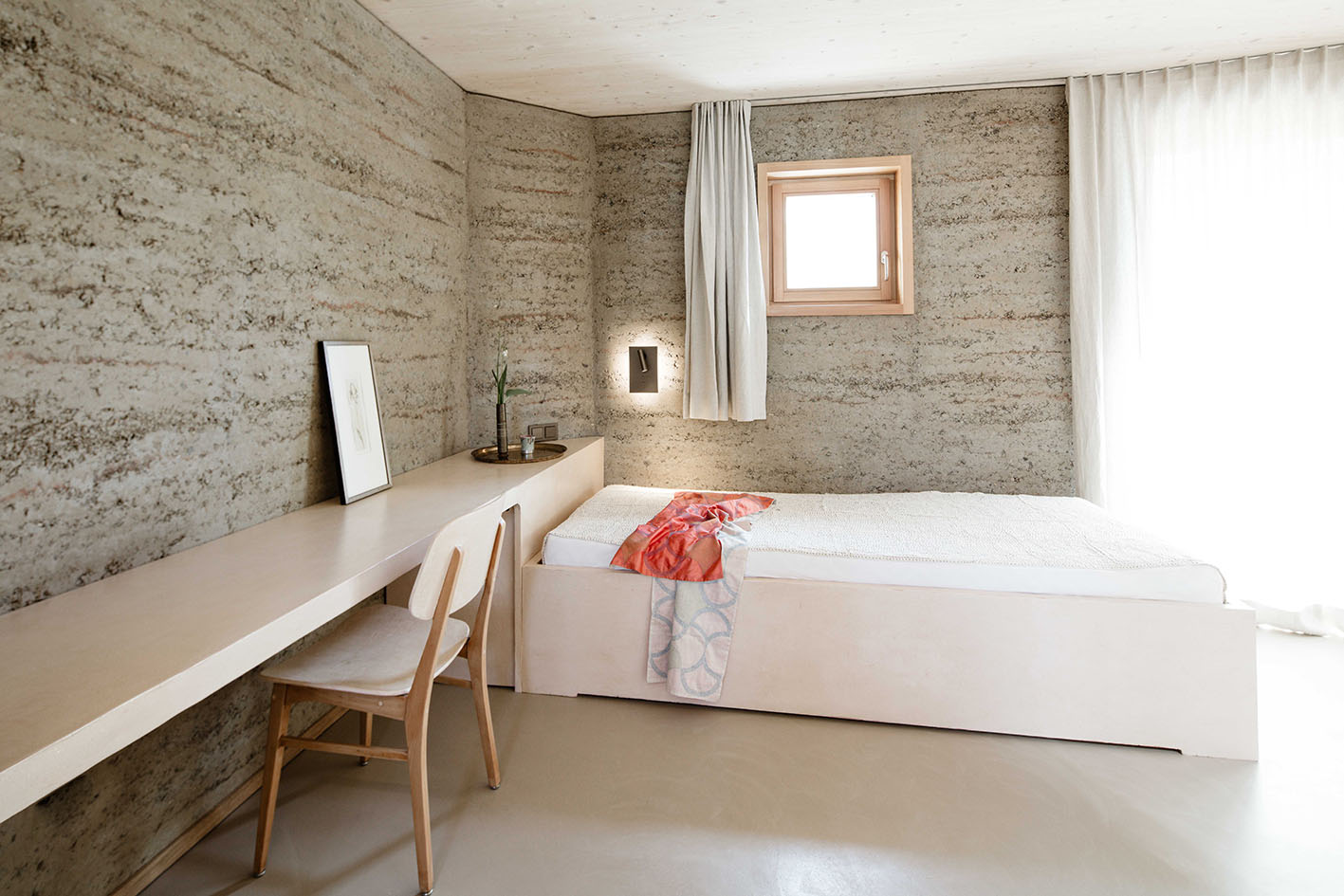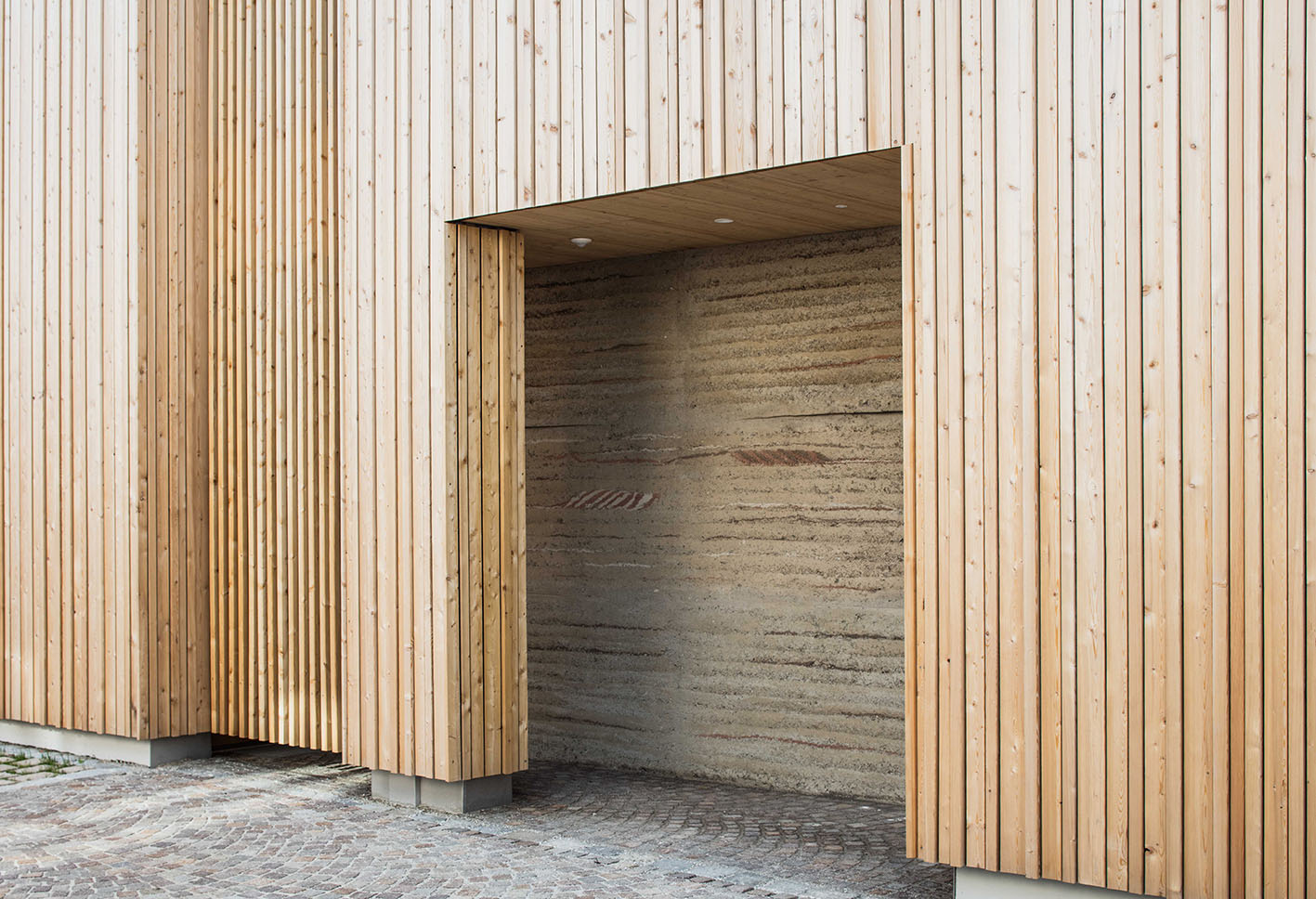Das RoSana Waldhaus
The RoSana Forest House
Rosenheim, Deutschland
2019–2021
Bauherrschaft / Client
Heidi & Sören Gutschmidt
Architektur / Architecture
Planungsgemeinschaft Heringer & Rauch
Ausführung / Execution
Lehm Ton Erde Baukunst GmbH
Konstruktion / Construction
Prefabricated self-bearing
Produkte / Products
ERDEN Vorsatzschale
Foto / Photo
GANRICAL Architekturfotografie
The RoSana Forest House
Rosenheim, Deutschland
2019–2021
Bauherrschaft / Client
Heidi & Sören Gutschmidt
Architektur / Architecture
Planungsgemeinschaft Heringer & Rauch
Ausführung / Execution
Lehm Ton Erde Baukunst GmbH
Konstruktion / Construction
Prefabricated self-bearing
Produkte / Products
ERDEN Vorsatzschale
Foto / Photo
GANRICAL Architekturfotografie




In Zusammenarbeit mit dem Studio Anna Heringer wurde das RoSana Ayurveda Gästehaus mit dem Ziel entworfen, das gesündeste Gebäude zu errichten, das für die Menschen und den Planeten möglich ist. Inmitten eines Auenwaldes gelegen und von zwei Flussarmen der Mangfall umarmt, wird die Architektur in ihrem Charakter und ihrer Tektonik durch den natürlichen Kontext - Holz, Erde und Weide - bestimmt. Durch die Fokussierung der Materialpalette, bei der Eigenschaften wie Atmungsaktivität, Regeneration und Wiederverwertbarkeit Vorrang vor der einfachen Konstruktion oder der Produktionszeit haben, konnte die Menge an Beton, Stahl, Schaumstoffen und Klebstoffen, aus denen andere Konstruktionen dieser Art bestehen, drastisch reduziert werden. RoSana ist ein Rückzugsort für Menschen, die sich von körperlicher und geistiger Erschöpfung erholen wollen, und die Architektur sollte dies widerspiegeln. Die Struktur besteht aus massivem Holz, es gibt Stampflehmwände, Lehmputz, Böden aus Mineralkasein, handgefertigte Keramikfliesen und eine elegante, unbehandelte Fassade aus Weidengeflecht. Es handelt sich um eine Architektur, die in der Natur verwurzelt ist und die wiederum ihre Bewohner auf natürliche Weise erdet.
In collaboration with Studio Anna Heringer, the RoSana Ayurveda guest house was designed to be the healthiest a building could be, for people and the planet. Perched amongst an alluvial forest and embraced by two arms of the Mangfall river, the architecture is defined in character and tectonics by its natural context – timber, earth, and willow. Focusing the palette of materials – favouring attributes such as breathability, regeneration, and recyclability over ease of construction or production time – drastically reduced the amount of concrete, steel, foams, and glues that compose other constructions of the same type. RoSana is a health retreat for those seeking respite from physical and mental fatigue and the architecture needed to reflect that. The structure is solid wood, there are rammed earth walls, mud plaster finishes, mineral casein floors, handcrafted ceramic tiles, and an elegant, untreated woven willow facade. This is an architecture that is grounded in nature and, in turn, naturally grounds its residents.