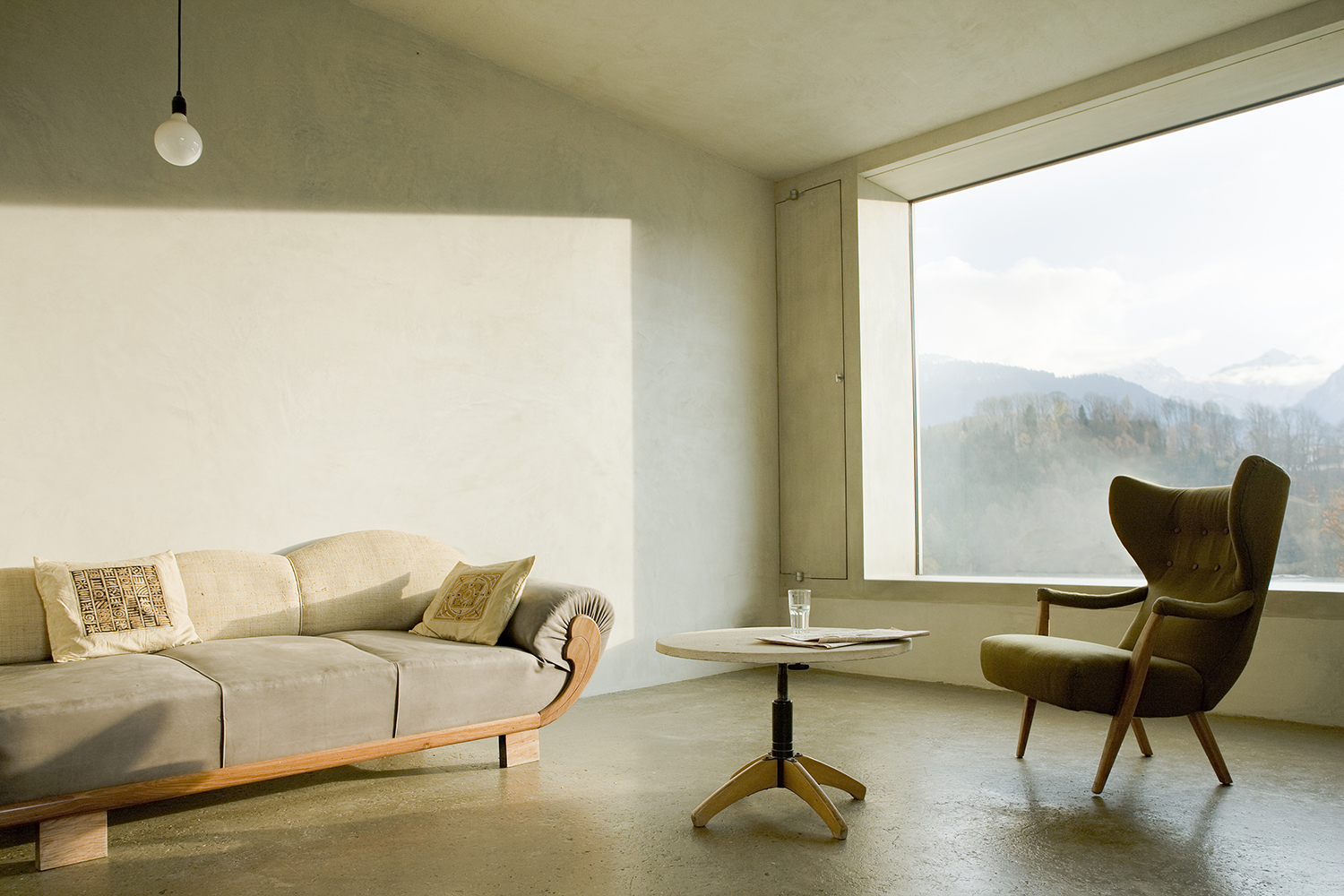Haus Rauch
House Rauch
Schlins, Österreich
2005–2008
Bauherrschaft / Client
Lehm Ton Erde Baukunst GmbH
Architektur / Architecture
Arch. Roger Bolthauser, Martin Rauch
Ausführung / Execution
Lehm Ton Erde Baukunst GmbH
Konstruktion / Construction
In situ load-bearing
Produkte / Products
In situ construction
Foto / Photo
Beat Bühler
House Rauch
Schlins, Österreich
2005–2008
Bauherrschaft / Client
Lehm Ton Erde Baukunst GmbH
Architektur / Architecture
Arch. Roger Bolthauser, Martin Rauch
Ausführung / Execution
Lehm Ton Erde Baukunst GmbH
Konstruktion / Construction
In situ load-bearing
Produkte / Products
In situ construction
Foto / Photo
Beat Bühler




Das Grundstück für das Wohnhaus liegt oberhalb der Ortschaft Schlins im Voralberg an steiler Süd-Hanglage. Das Haus reagiert in seiner Stellung und in seinem Ausdruck direkt auf den topografischen Verlauf der schmalen Parzelle und ihren landschaftlich genuinen Kontext: Ein monolithischer Baukörper wird als skulpturaler Block wie eine abstrakte, künstliche Natur wörtlich aus der Erde herausgedrückt. Dabei vereinigt die Technik des massiven Stampflehm-Mauerbaus diese architektonische Absicht mit dem gezielten Wunsch ein ökologisches Gebäude aus ausschliesslich natürlichen Materialien zu bauen. Die Konstruktion zeigt wegen der planerischen Zusammenarbeit mit bis hin zur Erstellung des Hauses durch den Bauherrn und Lehmbaumeister Martin Rauch durchwegs laborartiges Experimentieren, dessen Erfahrungswerte im Verlauf des Bauprozesses zu immer neuen Verfeinerungen führten.
The house is located above the village of Schlins on a steep south-facing slope. In its position and expression, the building responds directly to the topography of the narrow plot and its dramatic landscape context. It rises from the ground as a monolithic structure, literally pulled out of the earth as a sculptural block like an abstract artefact of nature. The massive rammed earth walls unite the architectural intention with the deliberate desire to construct an ecological building from exclusively natural materials. The design results from a planning collaboration between architect and master maker. The construction shows laboratory-like experimentation throughout, the experience leading to ever new refinements during the course of the building process.