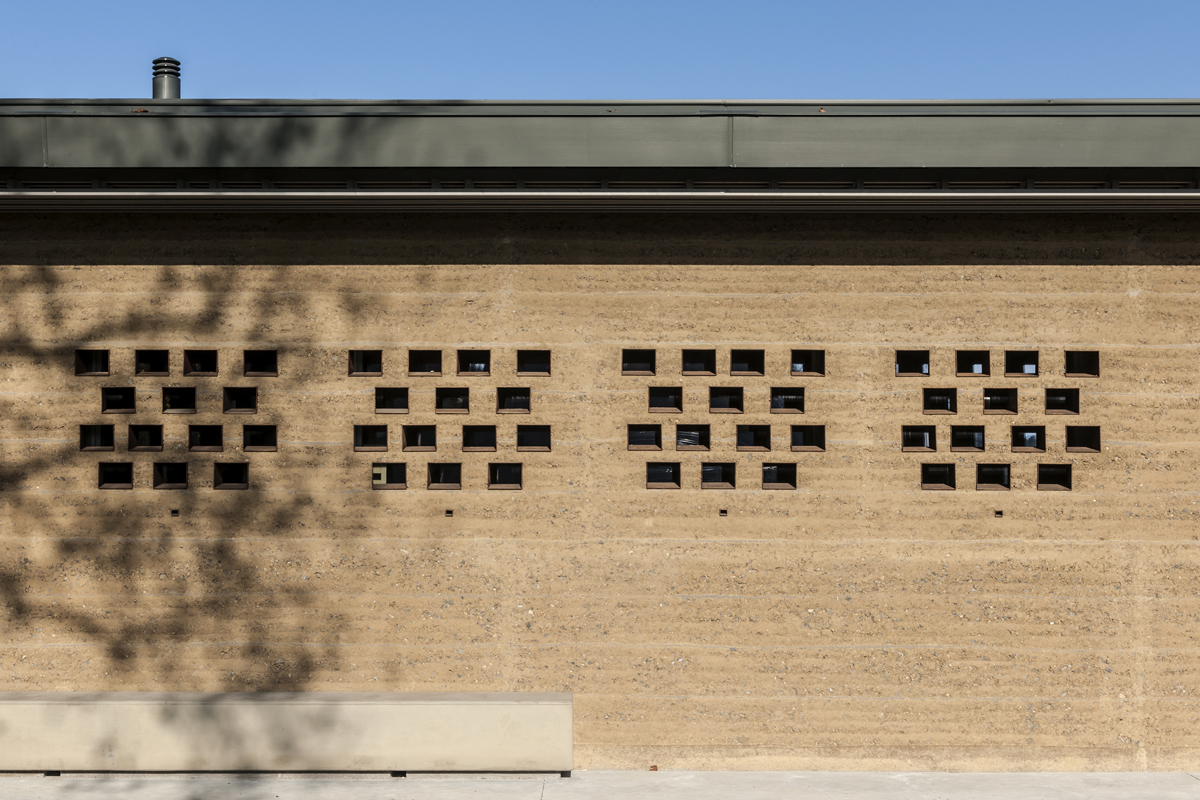Merian Gärten Lehmhaus
Merian Gardens Loam House
Basel, Schweiz
2011–2012
Bauherrschaft / Client
Christoph Merian Stiftung
Architektur / Architecture
Barcelo Baumann Architekten GmbH
Ausführung / Execution
Lehm Ton Erde Baukunst GmbH
Konstruktion / Construction
Prefabricated self-bearing
Produkte / Products
ERDEN Wände
Foto / Photo
Tom Baumann, Katrin Schulthess
Merian Gardens Loam House
Basel, Schweiz
2011–2012
Bauherrschaft / Client
Christoph Merian Stiftung
Architektur / Architecture
Barcelo Baumann Architekten GmbH
Ausführung / Execution
Lehm Ton Erde Baukunst GmbH
Konstruktion / Construction
Prefabricated self-bearing
Produkte / Products
ERDEN Wände
Foto / Photo
Tom Baumann, Katrin Schulthess




Das von Barcelo Baumann Architekten entworfene Stampflehmhaus in den Merian Gärten verbindet die Qualitäten des natürlichen Materials mit den Funktionen des Gebäudes und seinen Abläufen. Die Wahl des Baumaterials wurde aus der Nutzung abgeleitet. Das Gebäude dient der Kommunikation und Aufklärung über die Merian Gärten und das Bildungsprogramm Schule und Landwirtschaft, bei dem die Schüler den Kreislauf der Natur auf praktischer Ebene kennen lernen. Die Stampflehmwände wurden in Schlins vorgefertigt und vor Ort zusammengebaut. Dies ermöglichte eine präzisere Produktion und einen kontrollierten Bauablauf. Durch Perforationen in der Fassade kann man in die Gärten blicken. Die speziell angefertigten Winkelrahmen lassen das Wasser nach innen abfließen und leiten es durch einen in die Wand eingelassenen Tunnel nach außen.
Designed by Barcelo Baumann Architekten, the rammed earth house in the Merian Gardens combines the qualities of the natural material with the functions of the building and its processes. The choice of building material was derived from the use. The building serves to communicate and educate about the Merian Gardens and the educational programme – School and Agriculture – where pupils learn about the cycle of nature on a practical level. The rammed earth walls were prefabricated in Schlins and assembled on site. This allowed for more precise production and a controlled building schedule. Through perforations in the façade, one can look out into the gardens. The specifically made angled frames allow water to drain away to the inside then spout the water through an embedded tunnel in the wall to the outside.