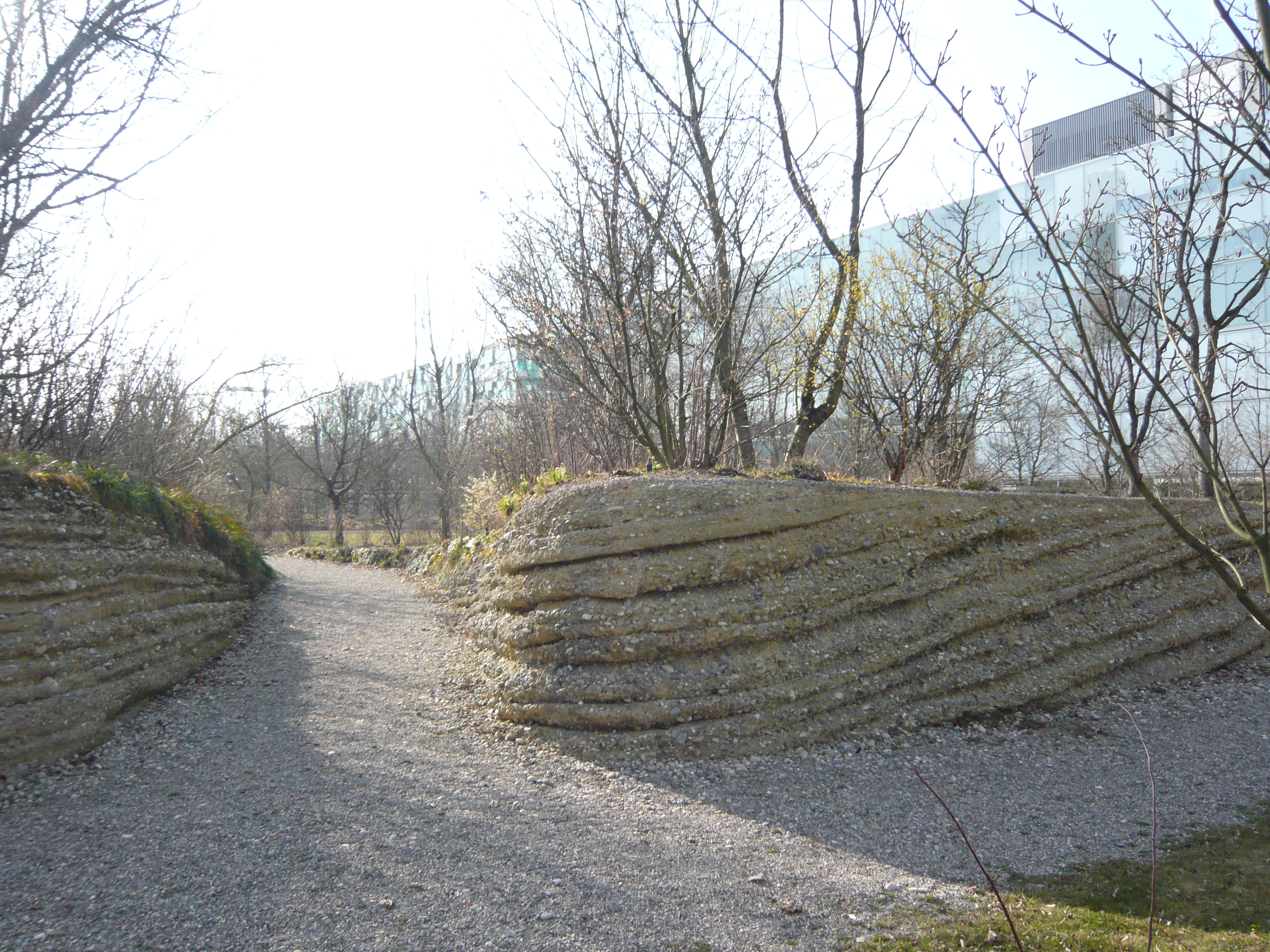Novartis Campus Park
Basel, Schweiz
2007
Bauherrschaft / Client
Novartis Pharma AG, Basel
Architektur / Architecture
Masterplan: Vittorio Magnago Lampugnani, Studio di Architettura
Landschaftsarchitektur / Landscape Architecture
Vogt Landschaftsarchitekten
Ausführung / Execution
Lehm Ton Erde Baukunst GmbH
Konstruktion / Construction
In situ load-bearing
Produkte / Products
Stabilised in situ construction
Fotos / Photo
Martin Rauch
Basel, Schweiz
2007
Bauherrschaft / Client
Novartis Pharma AG, Basel
Architektur / Architecture
Masterplan: Vittorio Magnago Lampugnani, Studio di Architettura
Landschaftsarchitektur / Landscape Architecture
Vogt Landschaftsarchitekten
Ausführung / Execution
Lehm Ton Erde Baukunst GmbH
Konstruktion / Construction
In situ load-bearing
Produkte / Products
Stabilised in situ construction
Fotos / Photo
Martin Rauch


Als Teil des Novartis-Werkareals St. Johann, das zum Forschungs- und Verwaltungszentrum umfunktioniert wird, bildet der Novartis-Park eine Rückzugsmöglichkeit und Erholungsfläche für die Arbeitenden.
Der Park entstand auf einer Tiefgarage, sodass der gesamte Park künstlich angelegt wurde. Hohlwege durchziehen den Park, welche von speziell von uns für das Projekt entwickelte Trasstonwände flankiert werden. Die besondere Behandlung der Wände erlaubte eine natürliche Rekonstruktion der von Gletschern und Flüssen geformte Landschaft des Basler Rheintals in kleinerem Maßstab.
Der Park entstand auf einer Tiefgarage, sodass der gesamte Park künstlich angelegt wurde. Hohlwege durchziehen den Park, welche von speziell von uns für das Projekt entwickelte Trasstonwände flankiert werden. Die besondere Behandlung der Wände erlaubte eine natürliche Rekonstruktion der von Gletschern und Flüssen geformte Landschaft des Basler Rheintals in kleinerem Maßstab.
As part of the Novartis St. Johann site, which is being converted into a research and administration centre, the Novartis Park provides a retreat and recreational area for workers.
The park was built on top of an underground car park, so that the entire park was artificially created. Hollow paths run through the park, which are flanked by trass clay walls that we developed especially for the project. The special treatment of the walls allowed a natural reconstruction on a smaller scale of the landscape of the Basel Rhine Valley formed by glaciers and rivers.
The park was built on top of an underground car park, so that the entire park was artificially created. Hollow paths run through the park, which are flanked by trass clay walls that we developed especially for the project. The special treatment of the walls allowed a natural reconstruction on a smaller scale of the landscape of the Basel Rhine Valley formed by glaciers and rivers.