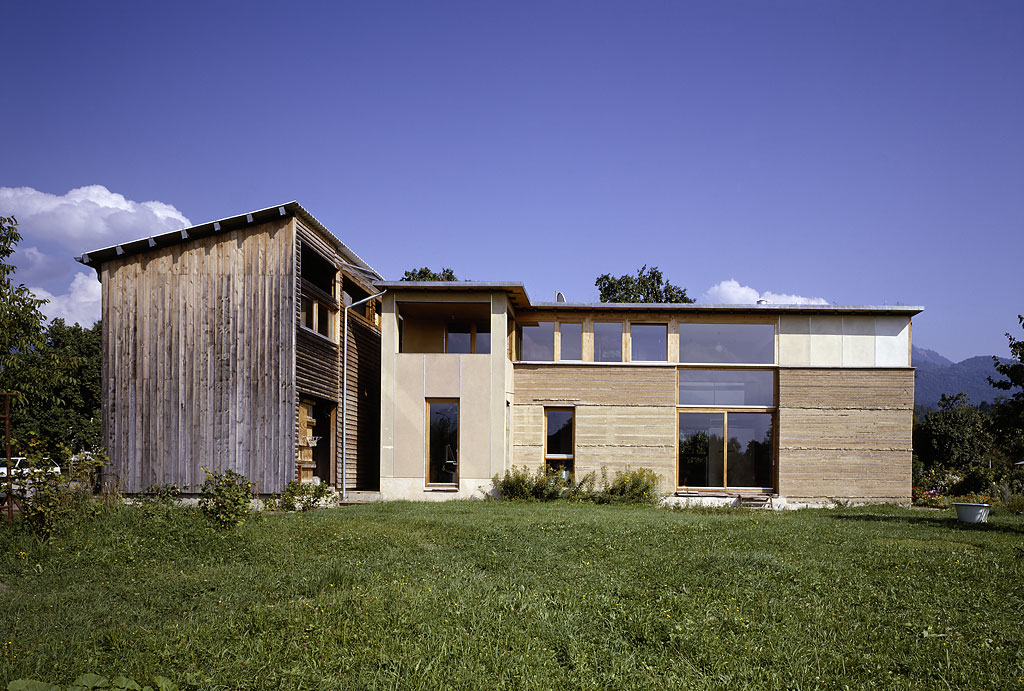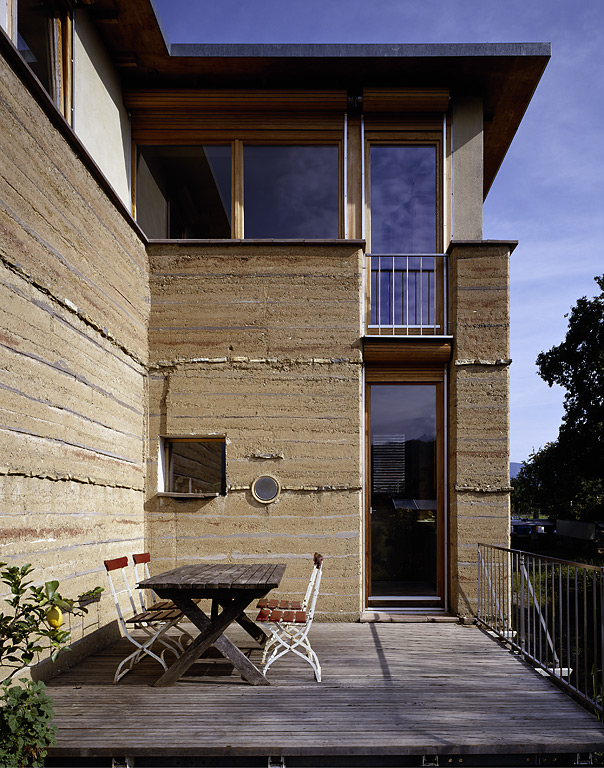Wohnhaus M.
M. Residence
Rankweil, Österreich
1993 - 1996
Bauherrschaft / Client
Eduard und Kathrin Mathies
Architektur / Architecture
Architekt Robert Felber, Martin Rauch
Ausführung / Execution
Lehm Ton Erde Baukunst GmbH mit Bauherrschaft
Konstruktion / Construction
In situ self-bearing
Produkte / Products
In situ construction
Fotos / Photo
Bruno Klomfar
M. Residence
Rankweil, Österreich
1993 - 1996
Bauherrschaft / Client
Eduard und Kathrin Mathies
Architektur / Architecture
Architekt Robert Felber, Martin Rauch
Ausführung / Execution
Lehm Ton Erde Baukunst GmbH mit Bauherrschaft
Konstruktion / Construction
In situ self-bearing
Produkte / Products
In situ construction
Fotos / Photo
Bruno Klomfar



Das Engagement der Bauherrschaft ermöglichte die Realisierung eines konsequent konzipierten Lehmhauses. Fundament und Kellerwände sind aus Beton. Die Außenwände des Erdgeschosses sind 63cm starke Pise-Mauern, hergestellt mit dem Aushubmaterial von der Baustelle, vermischt mit Ziegelsplitt; alle Innen- und Außenflächen dieser Mauern blieben unverputzt. Auf die im Grundriss stark gegliederten, mit großen Öffnungen durchbrochenen Wände ist das Obergeschoss in einer Holzständerkonstruktion aufgesetzt; diese ist mit Leichtlehm ausgefacht und mit Lehm verputzt. Lehm vom Grundstück wurde weiters als Füllmaterial der Zwischendecke sowie für verschiedene Ausbaudetails eingesetzt.
The commitment of the client made it possible to realise a consistently designed earth house. The foundation and basement walls are made of concrete and the exterior walls that sit atop them on the ground floor are 63 cm thick rammed earth walls. THey are made with excavated material from the site itself mixed with crushed brick. All interior and exterior surfaces of these walls were kept unplastered. The upper storey is strongly articulated in plan and pierced with large openings in a wooden post and beam construction. This structure is lined with light clay and plastered with clay render. Clay from the site was also used as filling material in the first floor cavity and for various finishing details.