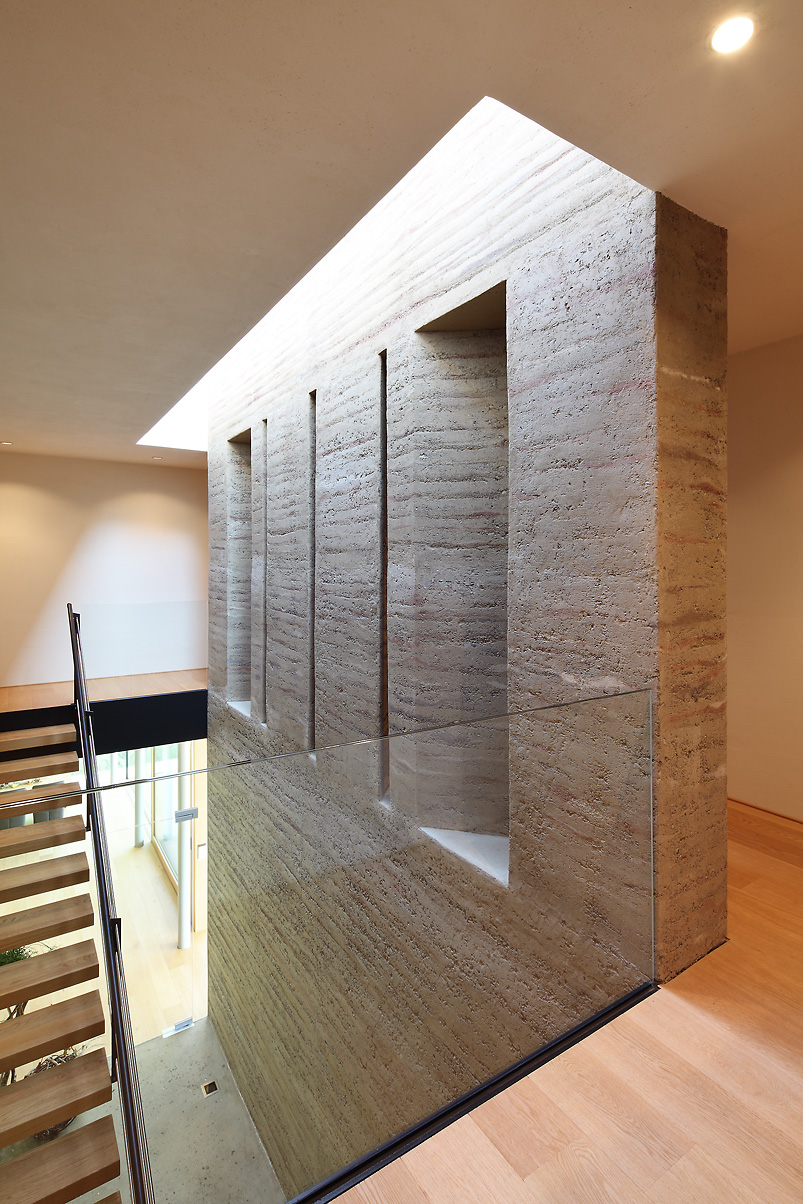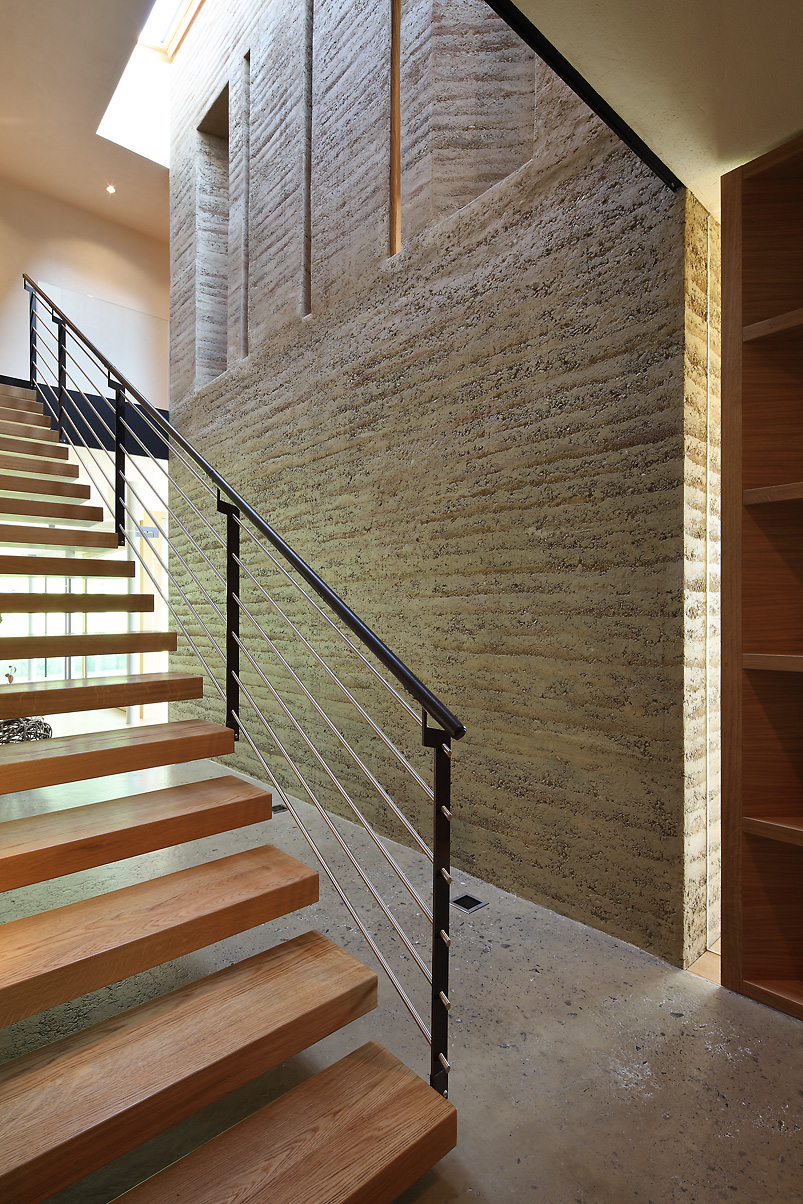Tinkhauser Wohnhaus
Tinkhauser Residence
Satteins, Österreich
2008
Architektur / Architecture
Aicher Architekten
Ausführung / Execution
Erden Lehmbau GmbH
Konstruktion / Construction
In situ self-bearing
Produkte / Products
In situ construction
Foto / Photo
Norman Müller
Tinkhauser Residence
Satteins, Österreich
2008
Architektur / Architecture
Aicher Architekten
Ausführung / Execution
Erden Lehmbau GmbH
Konstruktion / Construction
In situ self-bearing
Produkte / Products
In situ construction
Foto / Photo
Norman Müller



Eine bemerkenswerte Wand in einem elegant gestalteten Haus. Mit hohen, abgeschrägten Fenstern erinnert es an eine mittelalterliche Festungsanlage. Sie bieten Einblicke in den doppelt so hohen Raum, wenn man hinter der Wand durch den Flur geht. Die Lehmmauer steht als massiver Monolith in einem hellen und luftigen Raum.
A remarkable feature wall in an elegantly designed house. It features tall chamfered fenestration reminiscent of medieval fortifications. The appetures offer glimpses of the double height room as one walks behind the wall through the hallway. The earthen wall stands as a solid monolith in a light and airy space.