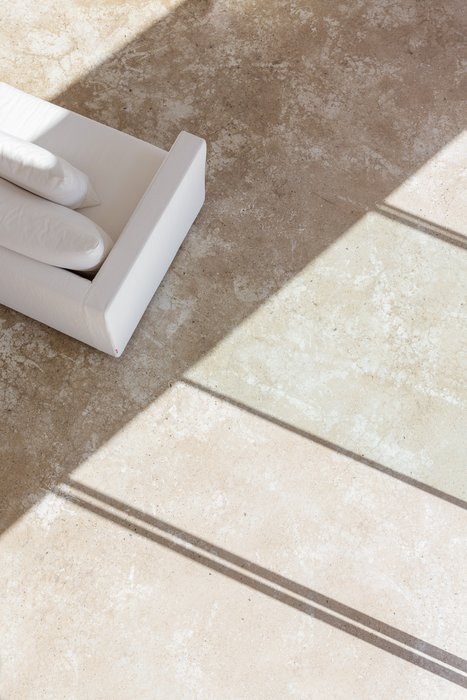Wohnhaus für Kunstsammler
Residence for an Art Collector
Binningen, Schweiz
2008
Bauherrschaft / Client
Privat
Architektur / Architecture
Luca Selva Architekten
Ausführung / Execution
Lehm Ton Erde Baukunst GmbH
Konstruktion / Construction
Heated rammed earth floor
Produkte / Products
ERDEN Stafmplehmboden
Fotos / Photo
Ruedi Walti
Residence for an Art Collector
Binningen, Schweiz
2008
Bauherrschaft / Client
Privat
Architektur / Architecture
Luca Selva Architekten
Ausführung / Execution
Lehm Ton Erde Baukunst GmbH
Konstruktion / Construction
Heated rammed earth floor
Produkte / Products
ERDEN Stafmplehmboden
Fotos / Photo
Ruedi Walti




Ein Haus für die Kunst: Diese Vorgabe widerspiegelt sich in der Wegführung, der Abfolge und Grösse der repräsentativen Räume, der Ausbildung der Öffnungen und der zurückhaltend-einheitlichen Materialisierung. Der winkelförmige Grundriss rückt immer wieder Innen- und Aussenwände gleichzeitig ins Blickfeld. Er betont die Kontinuität von Wänden und Decken – und damit die fliessende Raumabfolge im Wohngeschoss, die durch unterschiedliche Höhen akzentuiert wird.
► Vom Architekten
► Vom Architekten
A residence for art: this key requirement is found in the internal routes, the sequence and size of the representative rooms. It is also found in the composition of the window openings and the reserved and uniform materialisation of the building. The angled layout repeatedly puts both the interior wall and the outside facade into focus. It puts the accent on the continuity of walls and ceilings of different heights and therefore on the fluidity of the spatial sequence of the main level.
► From the architect
► From the architect