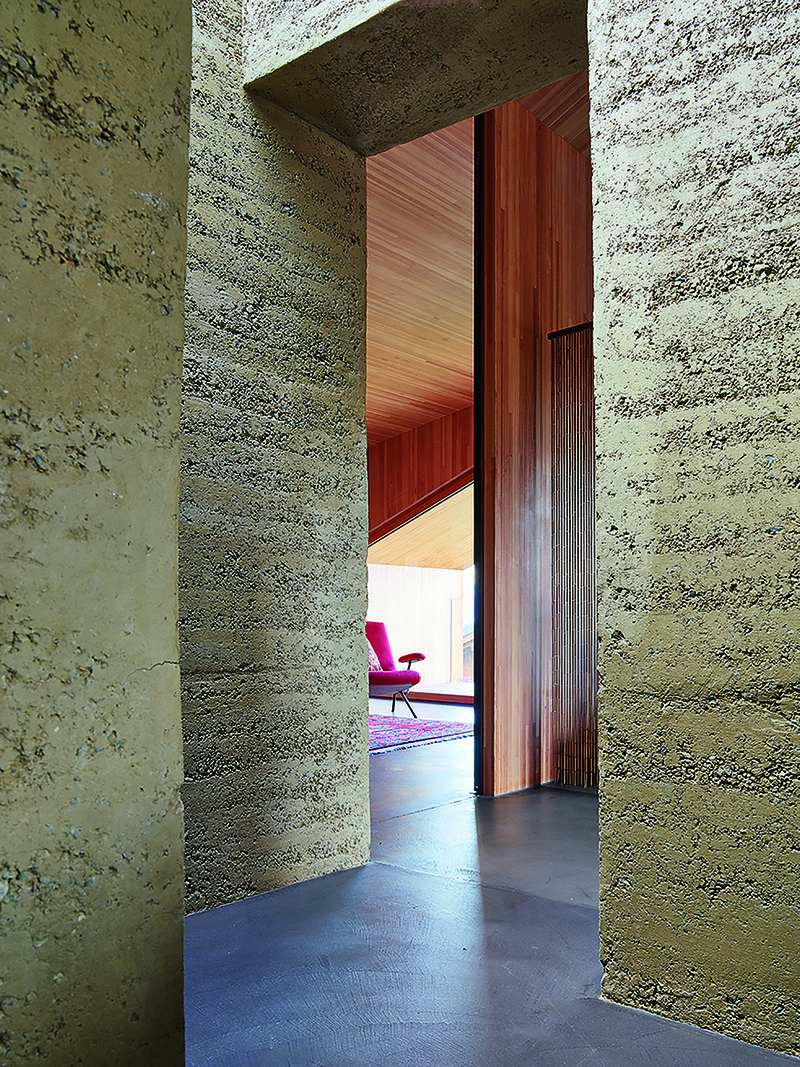Wohnhaus in Flims
Flims Residence
Flims, Schweiz
2011
Architektur / Architecture
FeBruAr
Ausführung / Execution
Lehm Ton Erde Baukunst GmbH (Ausführung Stampflehm und Materialherstellung Lehmfeinputz / Caseinbodenspachtelung) Gerold Ulrich GmbH (Ausführung Lehmputz und Caseinboden)
Konstruktion / Construction
Prefabricated self-bearing
Produkte / Products
ERDEN Wände, ERDEN Vorsatzschale
Foto / Photo
FeBruAr
Flims Residence
Flims, Schweiz
2011
Architektur / Architecture
FeBruAr
Ausführung / Execution
Lehm Ton Erde Baukunst GmbH (Ausführung Stampflehm und Materialherstellung Lehmfeinputz / Caseinbodenspachtelung) Gerold Ulrich GmbH (Ausführung Lehmputz und Caseinboden)
Konstruktion / Construction
Prefabricated self-bearing
Produkte / Products
ERDEN Wände, ERDEN Vorsatzschale
Foto / Photo
FeBruAr



Der Neubau mitten im alten Dorfkern von Flims besetzt den Raum des Vorgängerbaus mit all seinen Vor- und Rücksprüngen und sichert damit den Fortbestand der gewachsenen dörflichen Struktur. Über die Wahl natürlicher Materialien und die Ausformulierung der Details wurde eine Einbindung in Zeit und Ort erreicht. Den sprichwörtlichen Schwerpunkt des Holzbaus bildet der skulpturale Stampflehmkern aus in der Region gewonnenem Lehm.
Er beinhaltet einen lichten Raum mit zueinander versetzten Treppenläufen, die von Brüstungen aus Lehm flankiert werden. Über präzise gesetzte Öffnungen holt er Licht ins tiefe Gebäudevolumen, schafft unerwartete Sichtbezüge und integriert den Wohnraum über alle drei Geschosse. Den bewussten Umgang mit dem Licht unterstützt der Lehm durch seine haptische Struktur in besonderem Masse, seine warme Oberfläche ist bedeutsam für die Rolle des Treppenkörpers als Herz des Hauses.
Er beinhaltet einen lichten Raum mit zueinander versetzten Treppenläufen, die von Brüstungen aus Lehm flankiert werden. Über präzise gesetzte Öffnungen holt er Licht ins tiefe Gebäudevolumen, schafft unerwartete Sichtbezüge und integriert den Wohnraum über alle drei Geschosse. Den bewussten Umgang mit dem Licht unterstützt der Lehm durch seine haptische Struktur in besonderem Masse, seine warme Oberfläche ist bedeutsam für die Rolle des Treppenkörpers als Herz des Hauses.
A new house built in the middle of the old village center of Flims, it occupies the space of the previous building with all its protrusions and recesses and thus ensures the continued existence of the established village structure. By choosing natural materials when formulating the details, an integration in time and place was embedded in the design. At the focal point of the timber structure house is a sculptural rammed earth core made of locally sourced excavation material.
The building contains a light room featuring staircases flanked by earthen balustrades. Through precisely placed openings, it brings light into the deep volume of the building, creating unexpected visual relationships and integrating the living space on all three floors. The haptic structure of the earth supports the conscious use of light in a special way, and its warm surface is significant for the role of the staircase body as the heart of the house.
The building contains a light room featuring staircases flanked by earthen balustrades. Through precisely placed openings, it brings light into the deep volume of the building, creating unexpected visual relationships and integrating the living space on all three floors. The haptic structure of the earth supports the conscious use of light in a special way, and its warm surface is significant for the role of the staircase body as the heart of the house.